Week 8
- gabriellakaren3
- May 23, 2019
- 1 min read
Homework
Sketch of Urban Square:
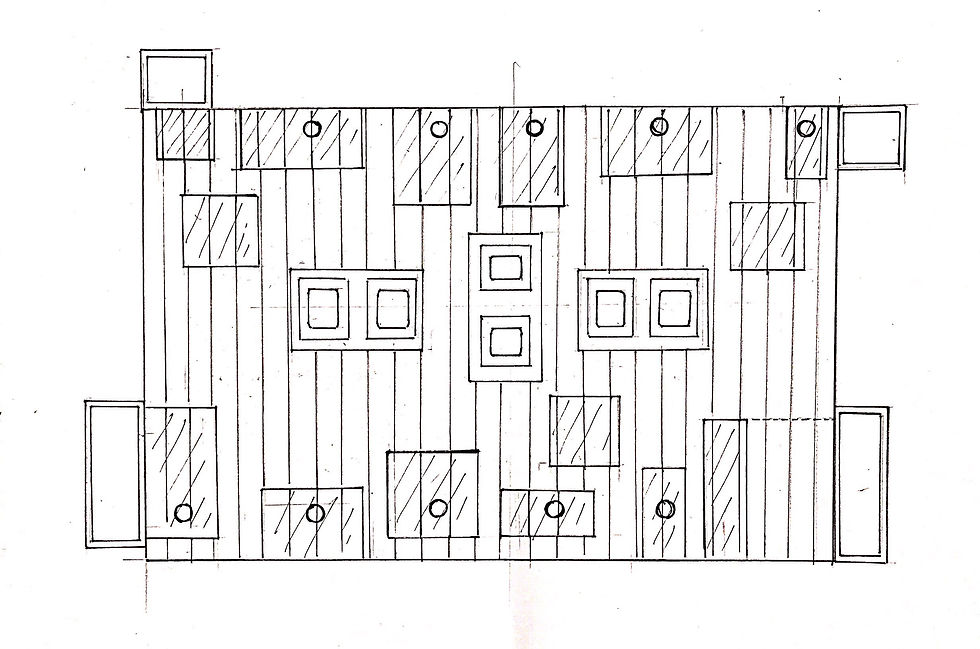
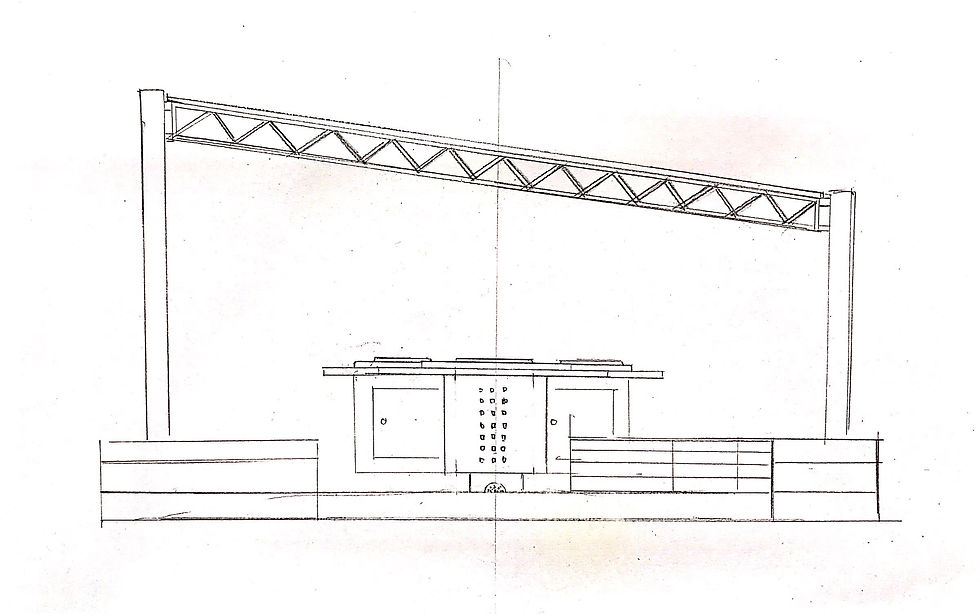
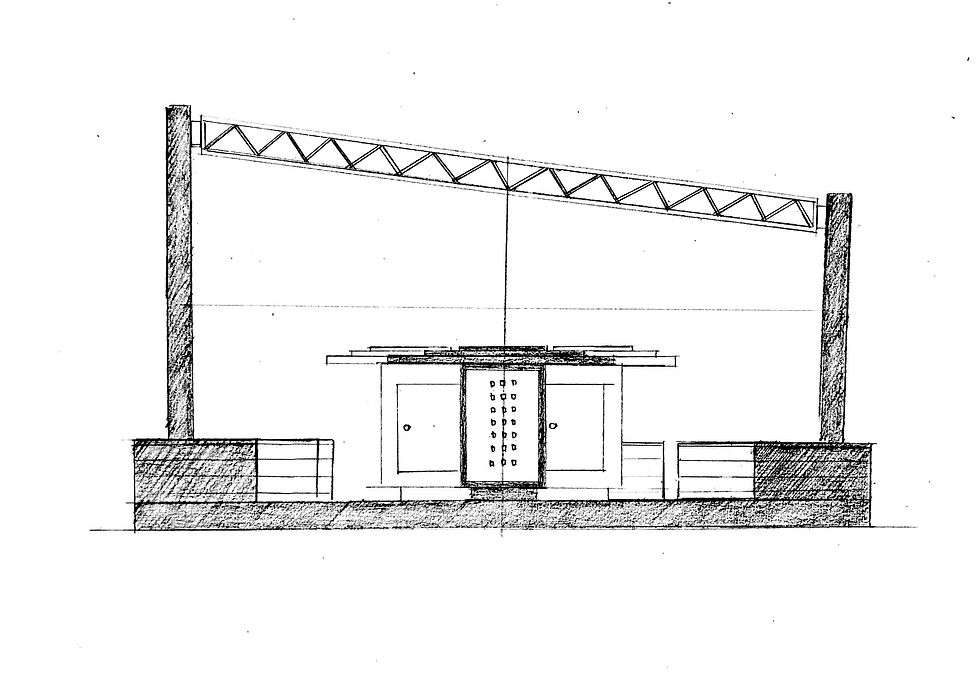
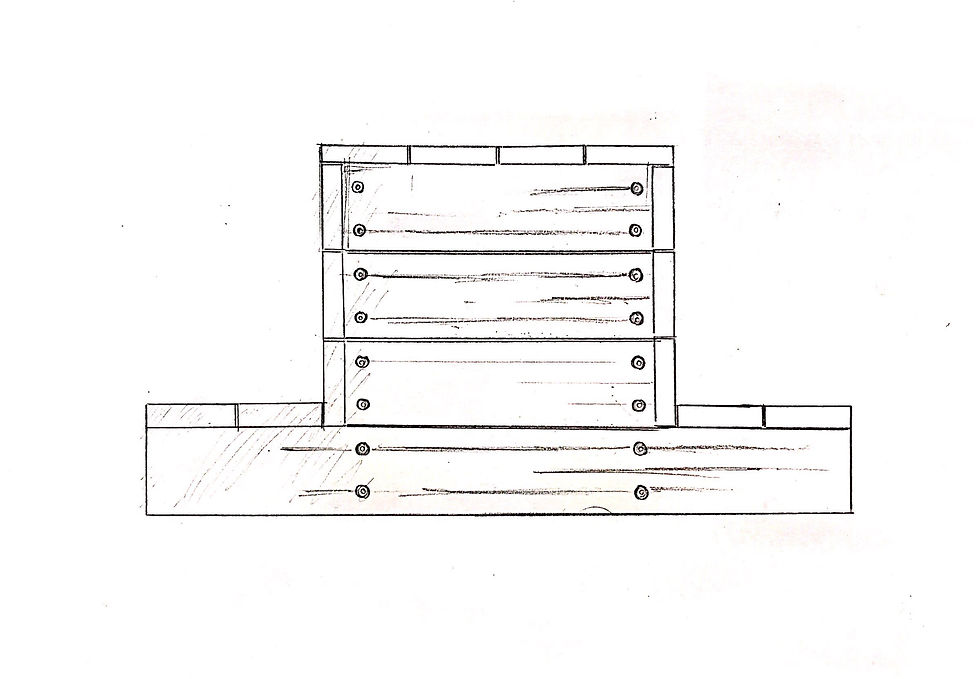
Rhino Works:
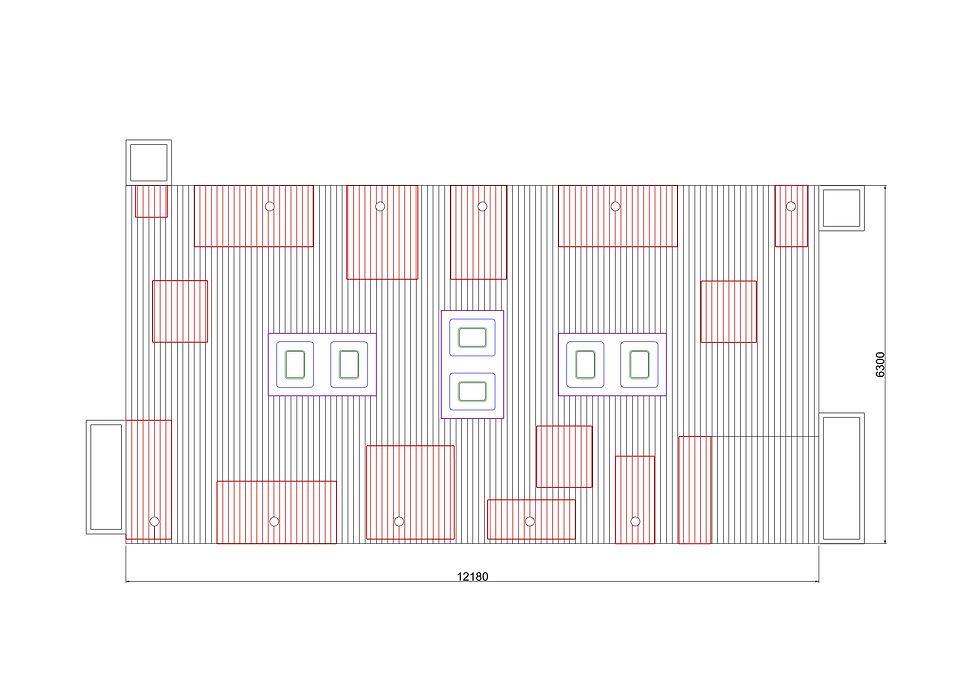
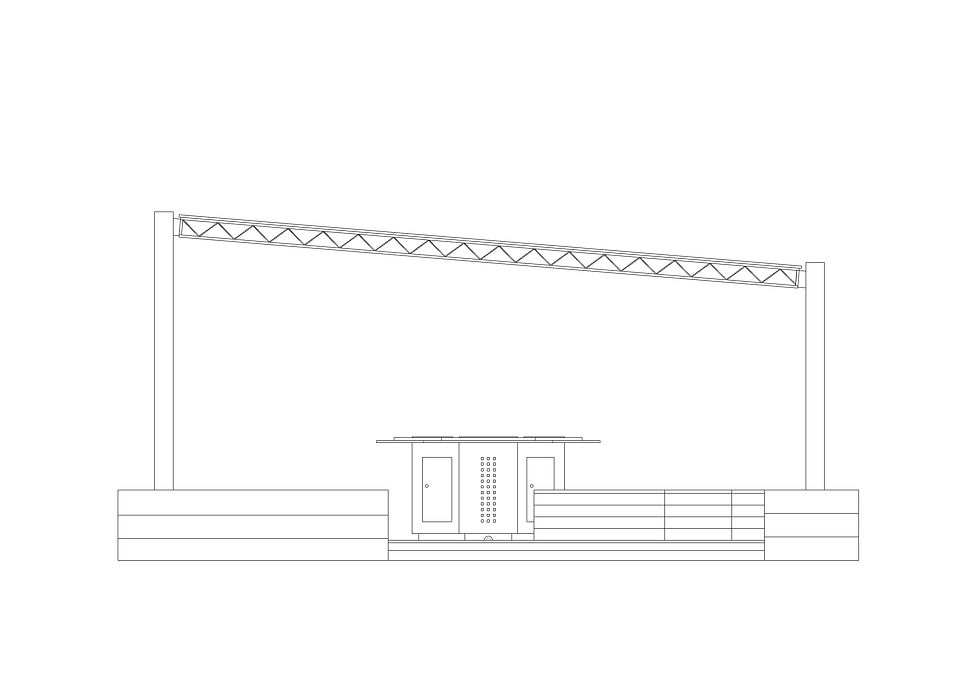

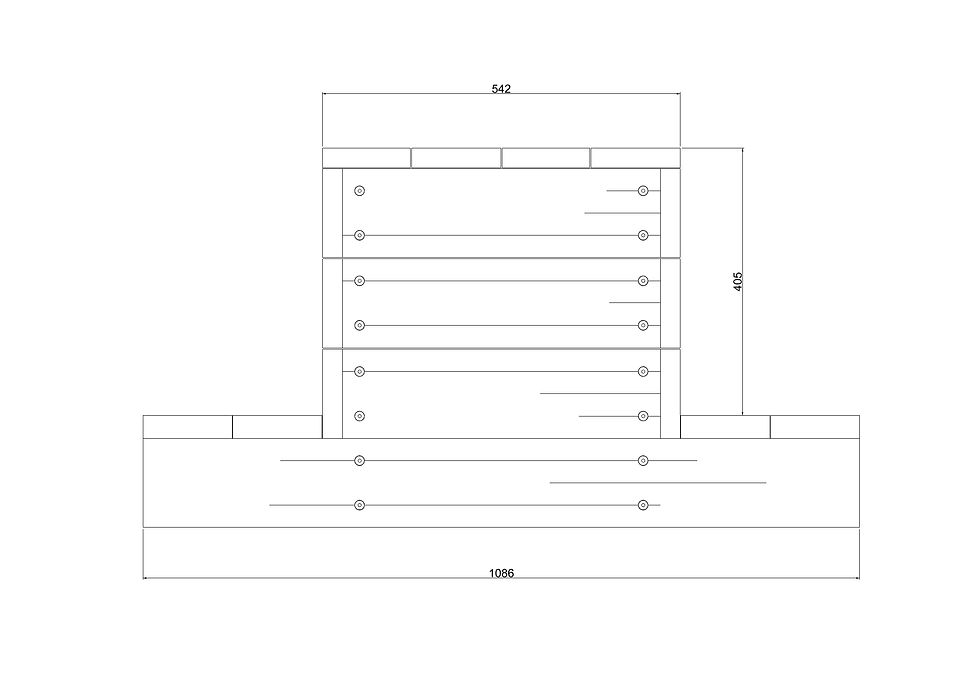
The A2 Orthogonal x Intangible Drawing:
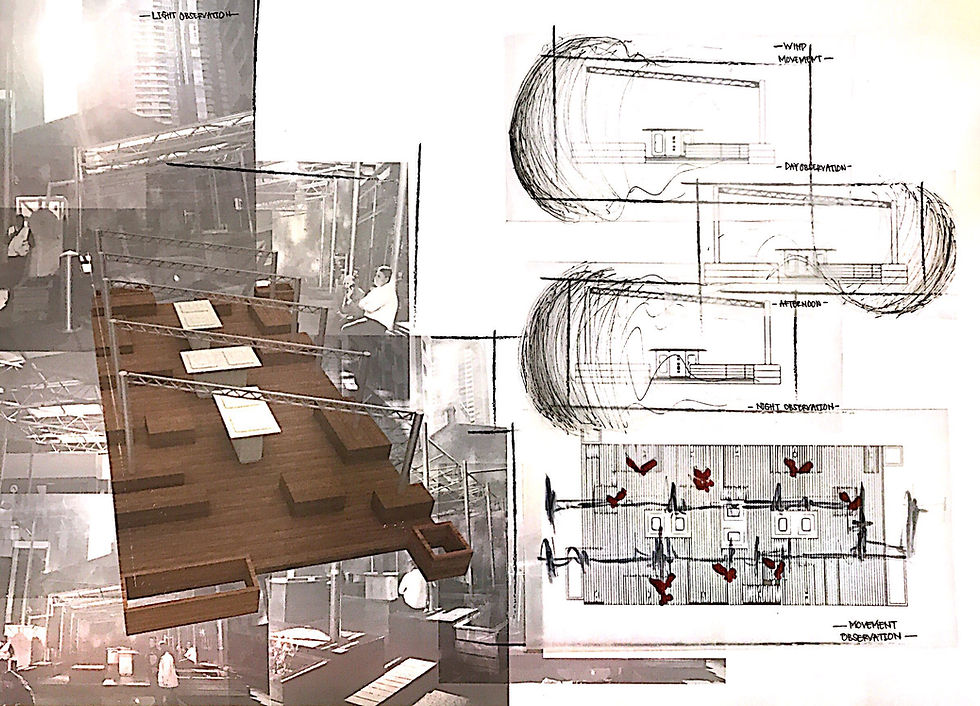
In this diagram, I tried to capture the quality of light, wind movement as well as the movement of the people within the site. Starting from the left side of the drawing, I made a 3D rendered model of the area I observed. The 3D model overlaid a collage background made from the site photographs in which it also indicated the light sources. As the site was an open space, the light came in was mostly from the sun rays. Then on the right hand side, I tried to capture the wind movement ranging from the day time to night time. As you could see, the strongest wind was at the night time. For the wind diagram, I used the elevation plan overlaid by tracing paper to indicate the wind movement and direction. Below it was the diagram that showed how people occupied the space. The dotted spot indicated the people in which most of them just sat down and relaxed while enjoying the view or having their lunch. The black line path showed how I moved through the space. I walked around the area to observe the space and measure the scale of the area and the objects within it. Same as before, I used the floor plan which then overlaid with annotated tracing paper to show the detail of the intangible elements.


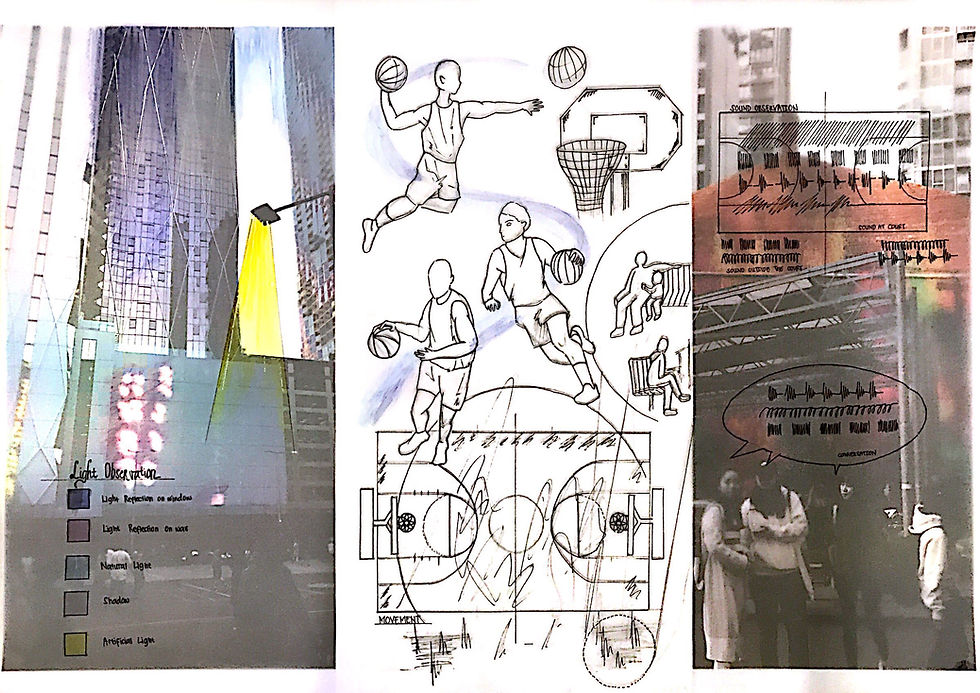
Comments