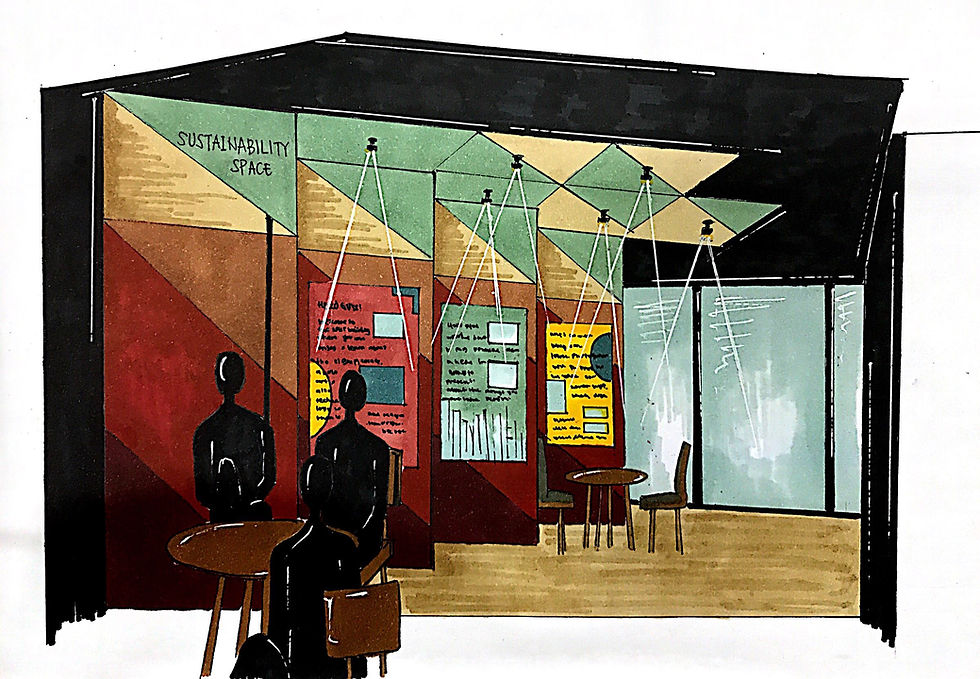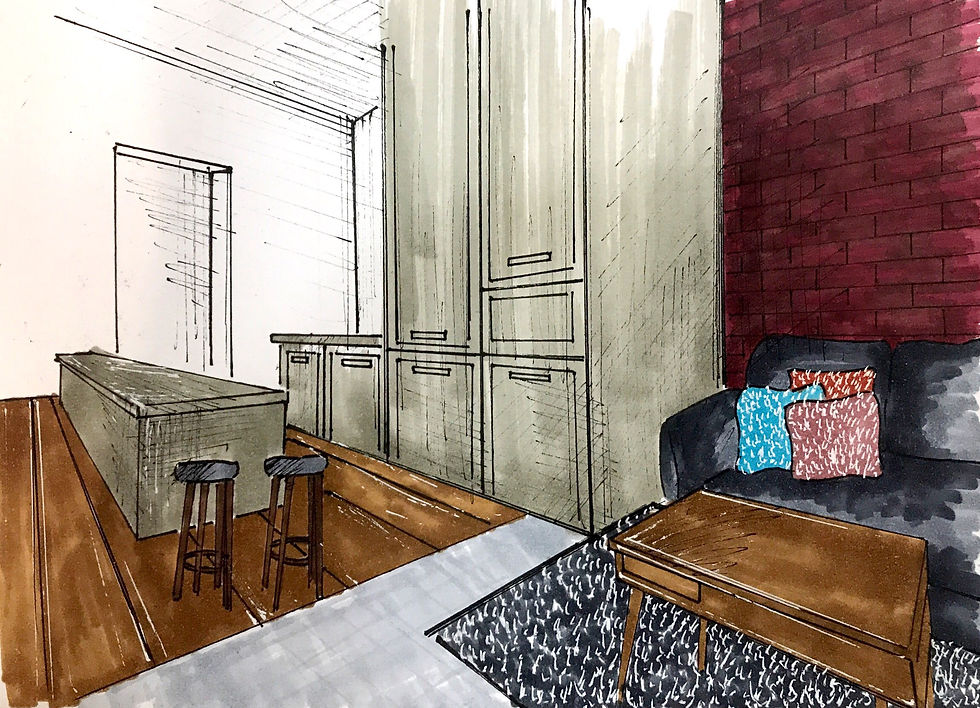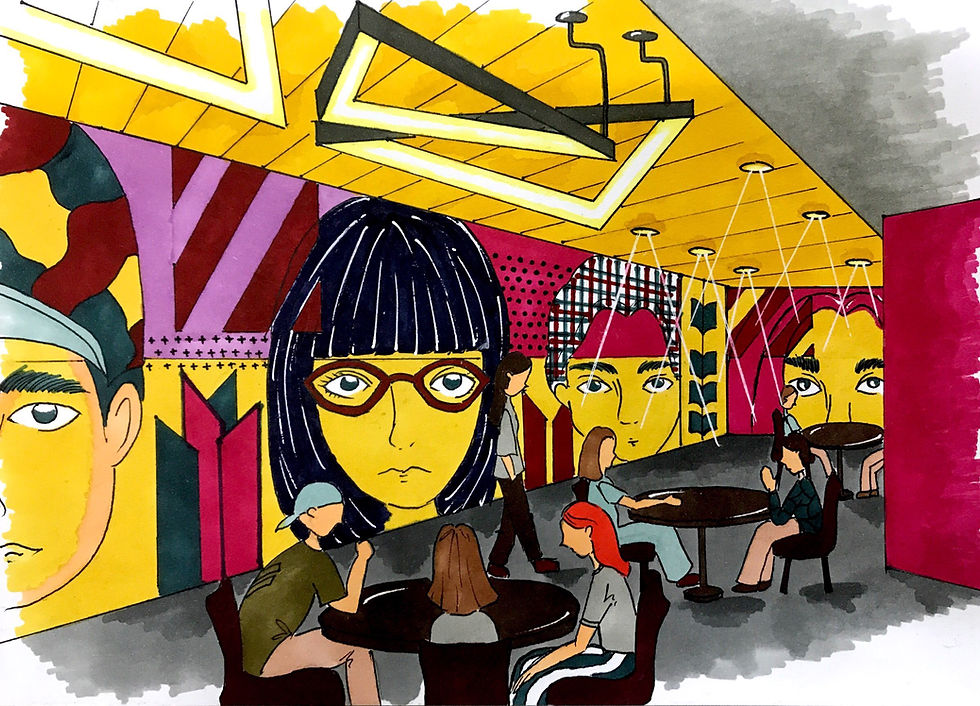Week 8
- gabriellakaren3
- May 23, 2019
- 1 min read
Updated: May 24, 2019
Drawing a Day


These two drawings are the interior of the RMIT Building. I tried to make them as refined as possible as well as using shading technique to accentuate the quality of light and shadow which make the sketches more 3D. I also drew people figure to show the scale of the space.





These three images are self imagining drawings that are inspired by cottage house interior. Started from the first image which is the bedroom area, then follow by the living room and the last is the kitchen and storage area. As it is a cottage house, the materiality is mostly made out of wood. I also tried to keep the look environmentally friendly by adding natural elements such as plants to the area.



Comments