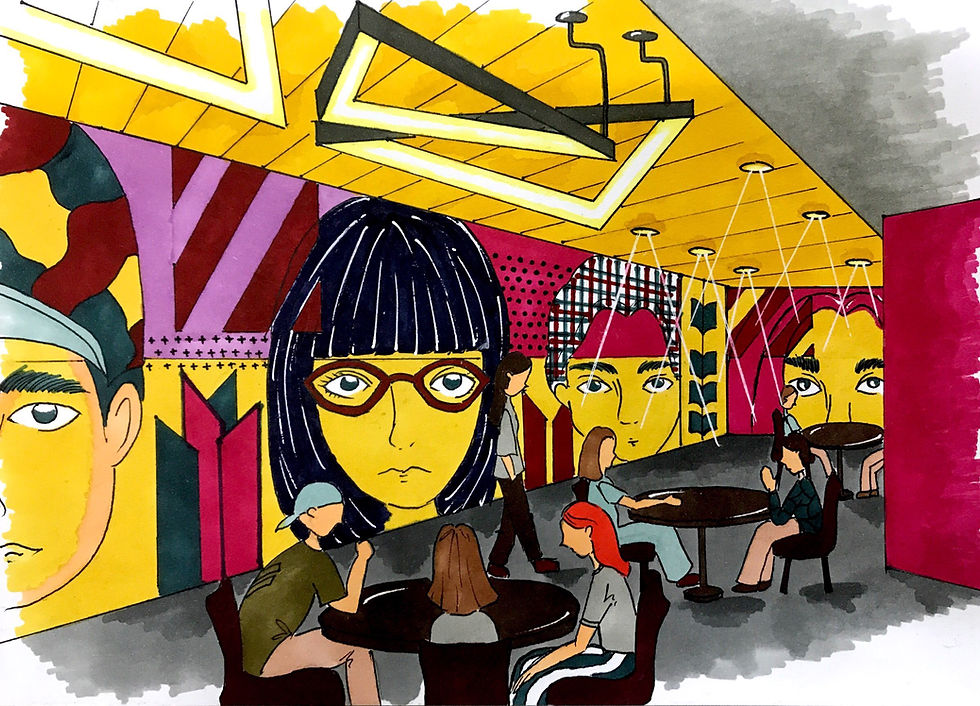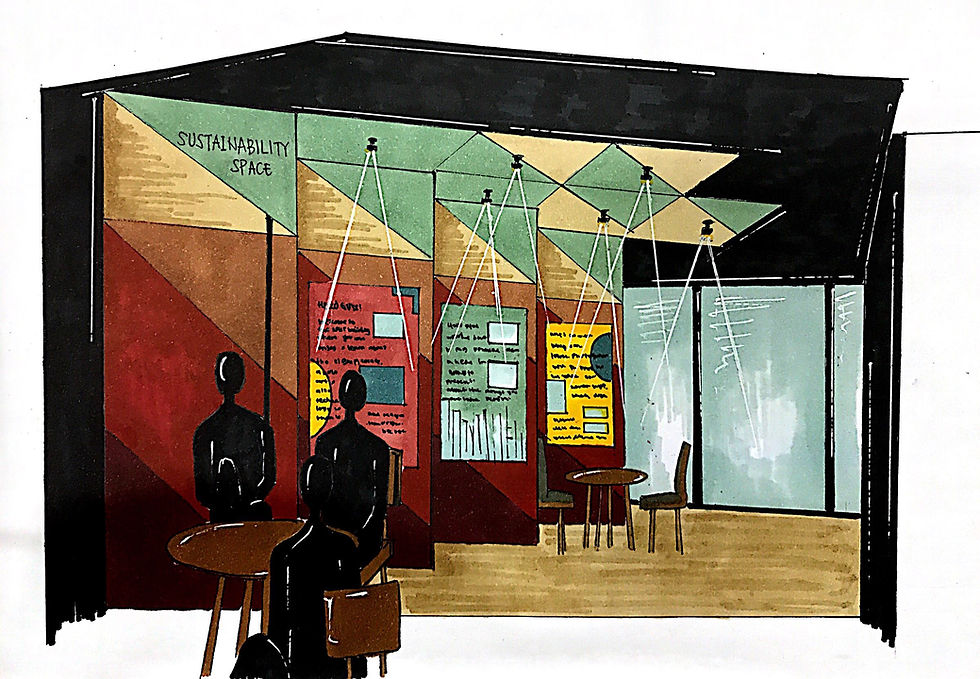Week 2
- gabriellakaren3
- Mar 17, 2019
- 1 min read
Updated: Apr 12, 2019
This week's lesson is about perspective. Therefore as you can see, I sketched all my drawing using one and two points of perspective. All this drawing is a public interior, and they are taken in many different places; those include mall, tram, and university.










Comments